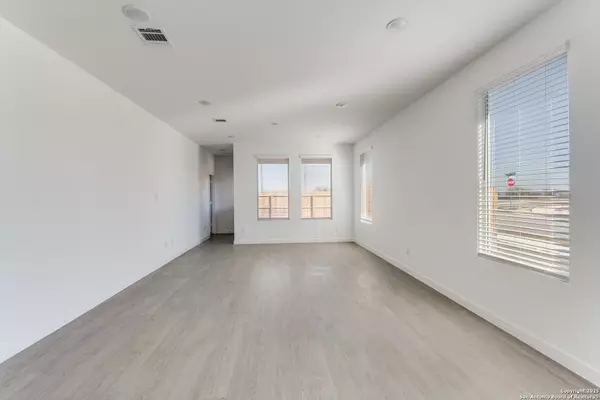
4 Beds
3 Baths
1,802 SqFt
4 Beds
3 Baths
1,802 SqFt
Key Details
Property Type Single Family Home, Other Rentals
Sub Type Residential Rental
Listing Status Active
Purchase Type For Rent
Square Footage 1,802 sqft
Subdivision Grace Valley
MLS Listing ID 1921195
Style One Story
Bedrooms 4
Full Baths 3
Year Built 2025
Lot Size 7,230 Sqft
Property Sub-Type Residential Rental
Property Description
Location
State TX
County Guadalupe
Area 2705
Rooms
Master Bathroom Main Level 11X8 Shower Only, Double Vanity
Master Bedroom Main Level 14X12 DownStairs, Walk-In Closet, Full Bath
Bedroom 3 Main Level 10X10
Bedroom 4 Main Level 10X10
Living Room Main Level 14X14
Dining Room Main Level 11X9
Kitchen Main Level 17X10
Interior
Heating Central
Cooling One Central
Flooring Carpeting, Vinyl
Fireplaces Type Not Applicable
Inclusions Washer Connection, Dryer Connection, Microwave Oven, Stove/Range, Gas Cooking, Disposal, Dishwasher, Ice Maker Connection, Smoke Alarm, Gas Water Heater, Garage Door Opener
Exterior
Exterior Feature Brick, 3 Sides Masonry, Stone/Rock, Cement Fiber
Parking Features Two Car Garage
Fence Covered Patio, Privacy Fence, Sprinkler System, Double Pane Windows
Pool None
Roof Type Composition
Building
Foundation Slab
Sewer City
Water Water System, City
Schools
Elementary Schools John A Sippel
Middle Schools Dobie J. Frank
High Schools Byron Steele High
School District Schertz-Cibolo-Universal City Isd
Others
Pets Allowed Yes
Miscellaneous Broker-Manager,Cluster Mail Box
Virtual Tour https://mls.shoot2sell.com/104-paige-place-marion-tx-78124

GET MORE INFORMATION

Agent | License ID: 839865






