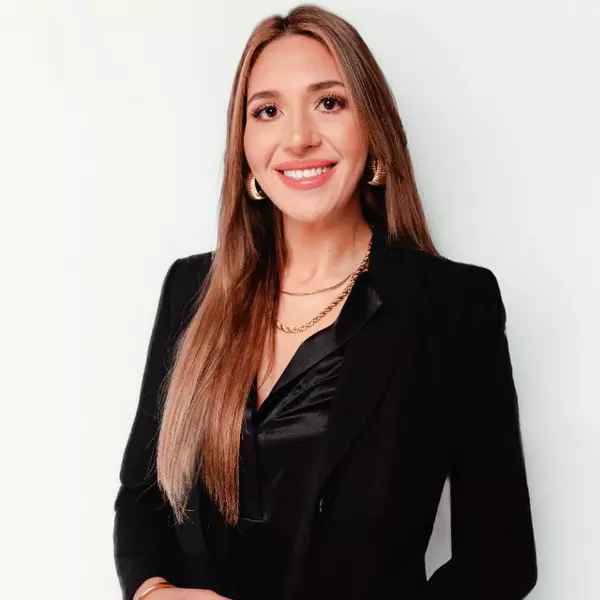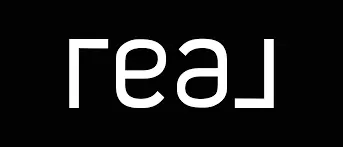$720,000
For more information regarding the value of a property, please contact us for a free consultation.
3 Beds
4 Baths
3,738 SqFt
SOLD DATE : 11/06/2025
Key Details
Property Type Single Family Home
Sub Type Single Residential
Listing Status Sold
Purchase Type For Sale
Square Footage 3,738 sqft
Price per Sqft $187
Subdivision Olympia
MLS Listing ID 1908486
Sold Date 11/06/25
Style One Story
Bedrooms 3
Full Baths 3
Half Baths 1
Construction Status Pre-Owned
HOA Fees $29/ann
HOA Y/N Yes
Year Built 2000
Annual Tax Amount $16,105
Tax Year 2025
Lot Size 0.613 Acres
Property Sub-Type Single Residential
Property Description
EXQUISITE CUSTOM HOME on a DOUBLE GOLF COURSE LOT. Situated on a rare double lot along the golf course, this custom home combines quality construction, timeless finishes and modern convenience. From the moment you step inside, you'll notice the attention to detail- rich cabinetry, Saltillo tile floors, and stone accents that create both warmth and character. At the center of the home, the chef's kitchen is designed for both function and style. It features premium appliances, honed granite countertops, a custom Talavera tile backsplash and under cabinet lighting. Another stand-out feature is filtered water in the kitchen and all of the bathrooms. The home was designed with entertaining in mind. Step outside to the expansive multi-level cedar deck, where there is ample space for gatherings, casual dining or simply taking in the serene golf course views. Upstairs, a versatile bonus room provides flexibility- which can be used as a game room, office or private retreat. With this rare golf course setting, thoughtful layout and blend of indoor and outdoor living, this property offers more than just a home- it offers a lifestyle that is both refined and relaxed.
Location
State TX
County Bexar
Area 1600
Rooms
Master Bathroom Main Level 20X12 Tub/Shower Separate, Double Vanity, Garden Tub
Master Bedroom Main Level 14X18 Outside Access, Walk-In Closet, Multi-Closets, Ceiling Fan, Full Bath
Bedroom 2 Main Level 13X19
Bedroom 3 Main Level 18X14
Living Room Main Level 17X18
Dining Room Main Level 12X17
Kitchen Main Level 20X16
Family Room Main Level 18X17
Study/Office Room Main Level 12X17
Interior
Heating Central
Cooling Three+ Central
Flooring Saltillo Tile
Fireplaces Number 1
Heat Source Natural Gas
Exterior
Exterior Feature Covered Patio, Deck/Balcony
Parking Features Three Car Garage, Attached
Pool None
Amenities Available Pool, Tennis, Golf Course, Clubhouse
Roof Type Metal
Private Pool N
Building
Lot Description On Golf Course, 1/2-1 Acre, Partially Wooded, Mature Trees (ext feat)
Foundation Slab
Sewer Sewer System, City
Water City
Construction Status Pre-Owned
Schools
Elementary Schools Olympia
Middle Schools Kitty Hawk
High Schools Veterans Memorial
School District Judson
Others
Acceptable Financing Conventional, VA, Cash
Listing Terms Conventional, VA, Cash
Read Less Info
Want to know what your home might be worth? Contact us for a FREE valuation!

Our team is ready to help you sell your home for the highest possible price ASAP

GET MORE INFORMATION

Agent | License ID: 839865






